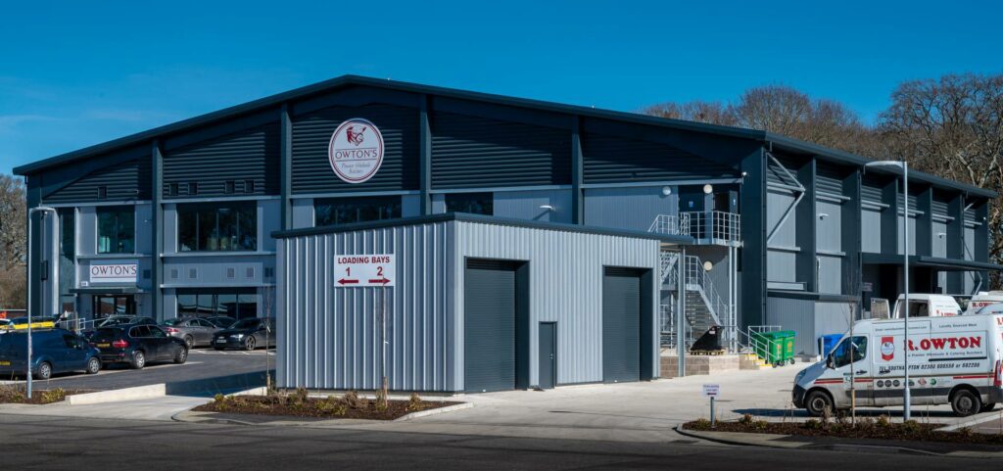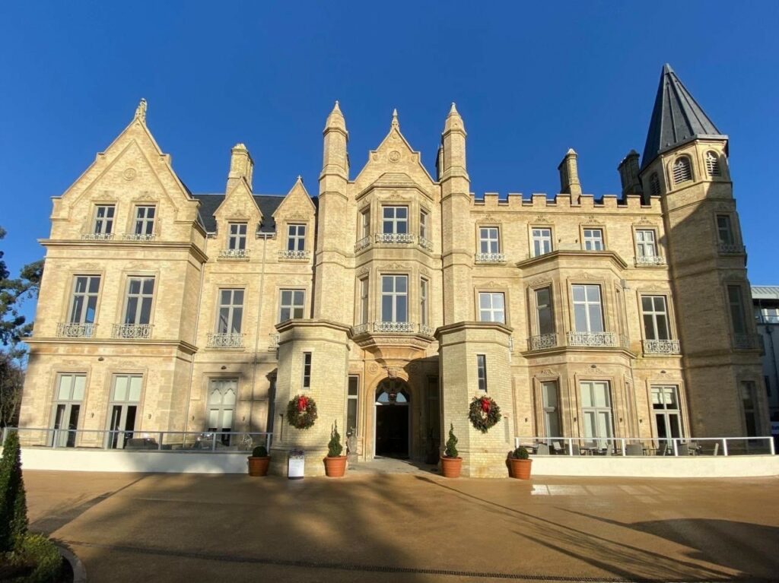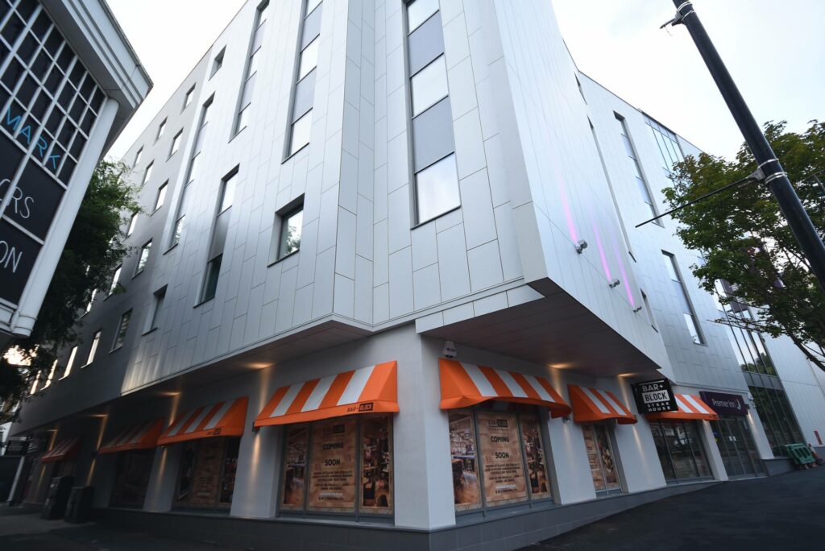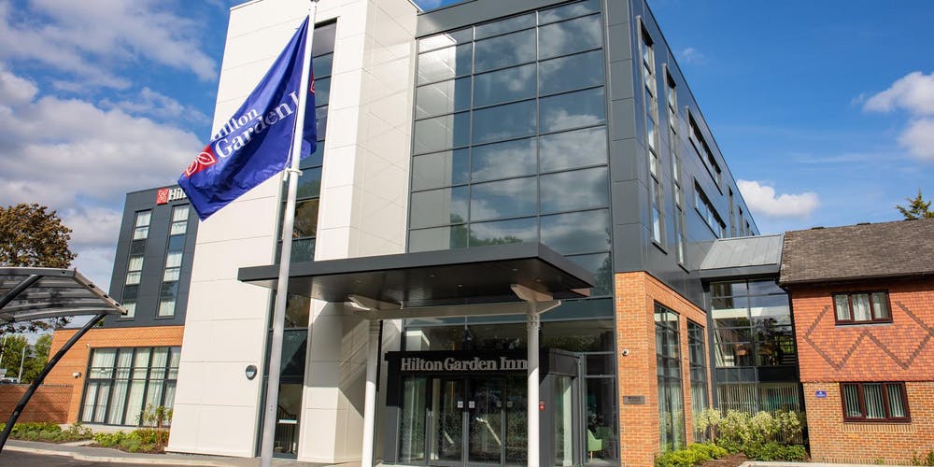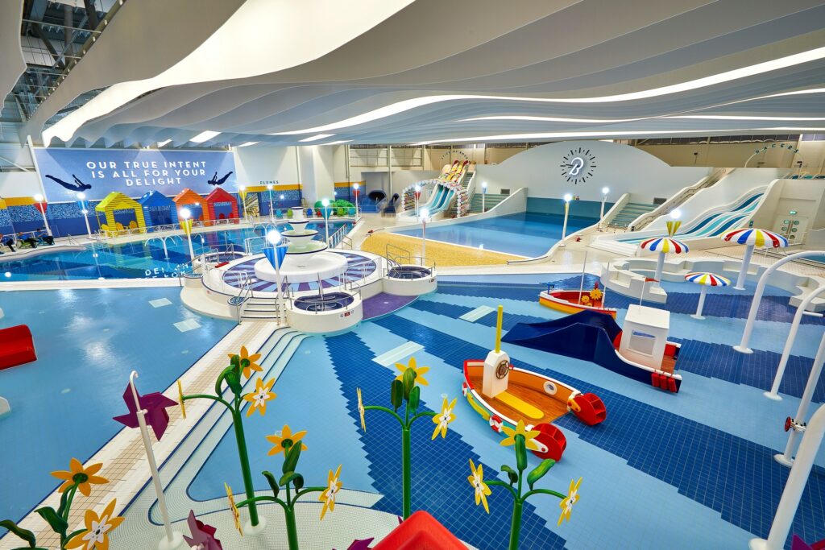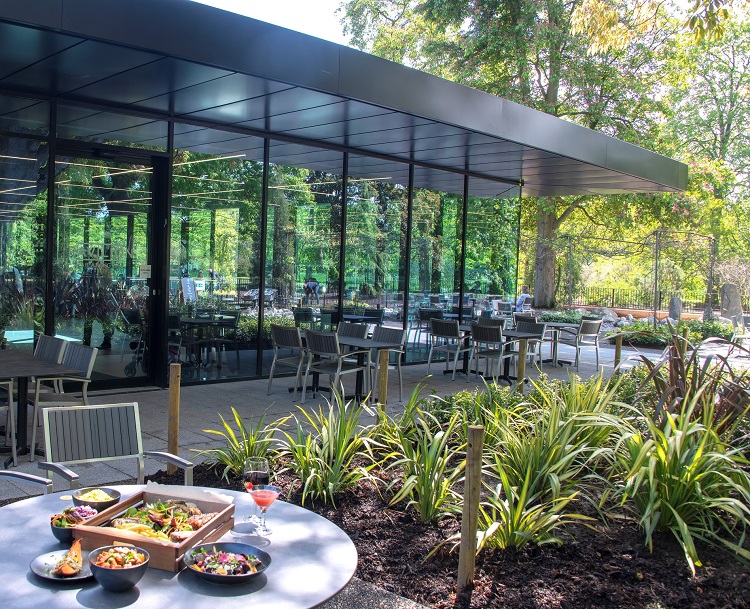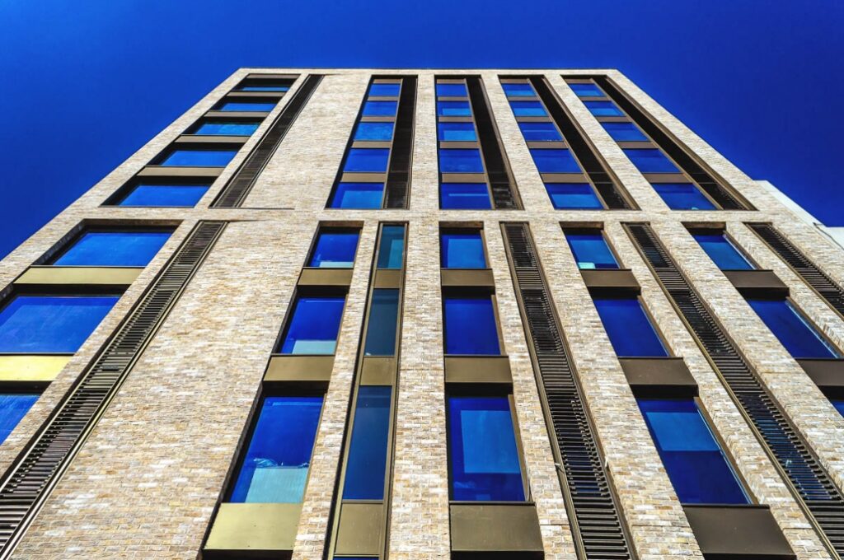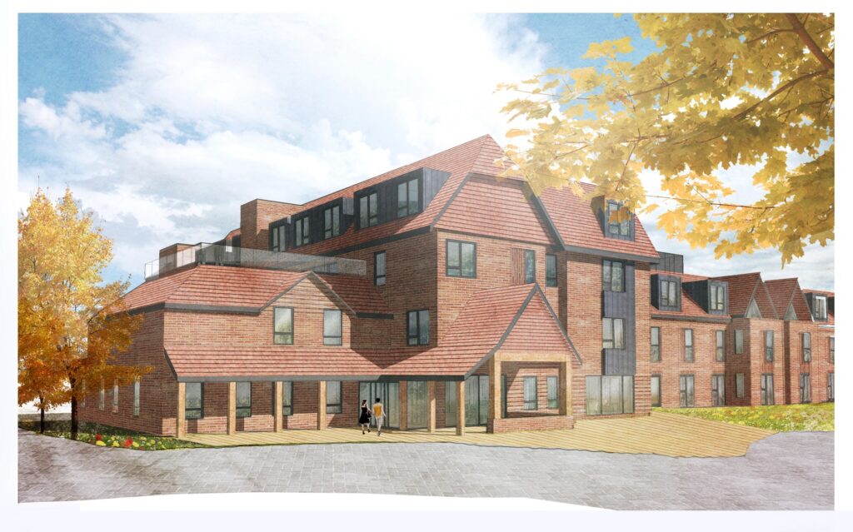Newbuild wholesale butchery facility to allow for the complete business operation.
Includes new comfort cooled office space and changing facilities, alongside breakout spaces and meeting rooms to support the highly serviced process areas.
Process areas include processing and packing of various meat products with specialist MEP supplies to support the operation of the equipment and space including a pressurised dedicated foam cleaning system.
Photographs courtesy of Amiri Construction.
